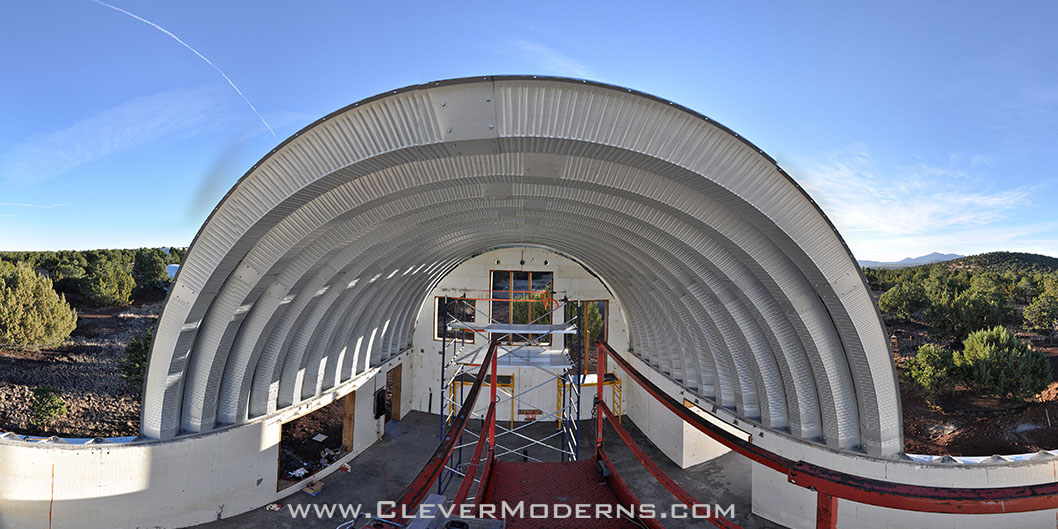
by Earl | Oct 31, 2018 | Building the Quompound, Loft House
We have arches! I’ll post a full write up on the amazing long weekend we spent with friends helping us build the Quonset hut arches for the guest house – it was a blast and we have really perfected our Quonset-hut-building technique. (Given that this is our third...
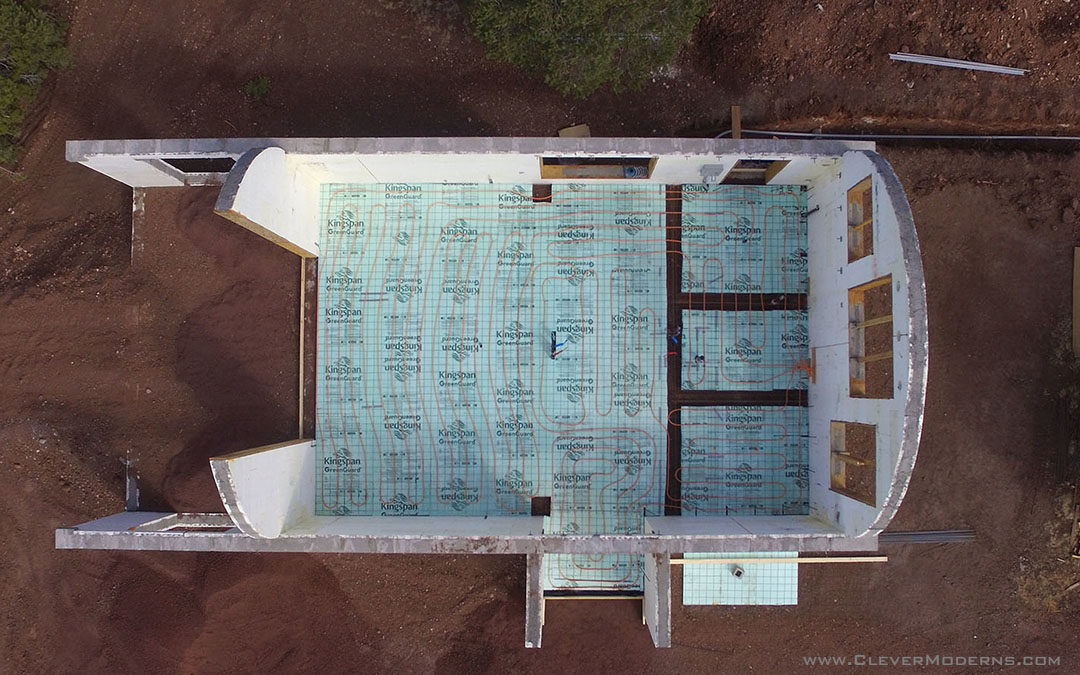
by Earl | Oct 12, 2018 | Building the Quompound, Loft House
Prep for the Slab Once the ICF walls were up (see this post for details), it was time to pour the floor slab. With ICF walls, the walls are often set on top of the slab, but since we are installing radiant floor heating, we wanted the extra insulation of the ICF walls...
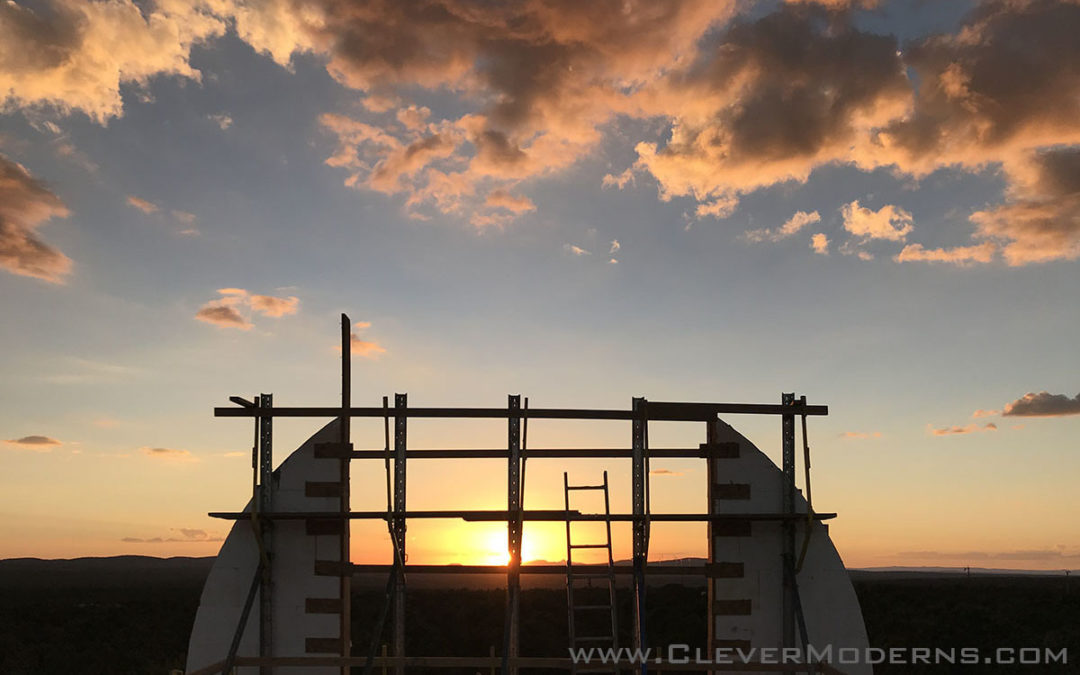
by Earl | Sep 14, 2018 | Building the Quompound, Loft House
What is ICF? Insulated (or insulating) Concrete Form is a system of styrofoam blocks that interlock (not unlike LEGO) to create a permanent formwork, into which rebar is placed and then concrete is poured. A properly constructed ICF building far outperforms other...
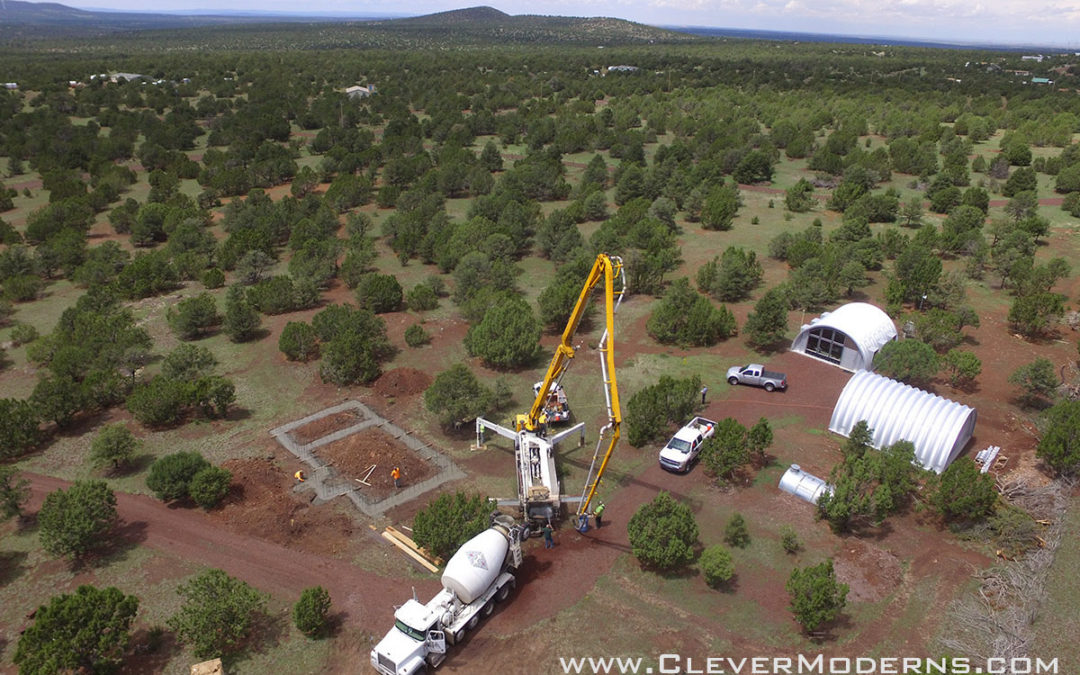
by Earl | Aug 25, 2018 | Building the Quompound, Loft House
Progress on the Quonset Loft House: This week they came out and poured our concrete foundations for the house. “They” in this case is an outfit out of Phoenix called ICF Specialists. It’s a family business run by two brothers, Rod & Gary Fetters....
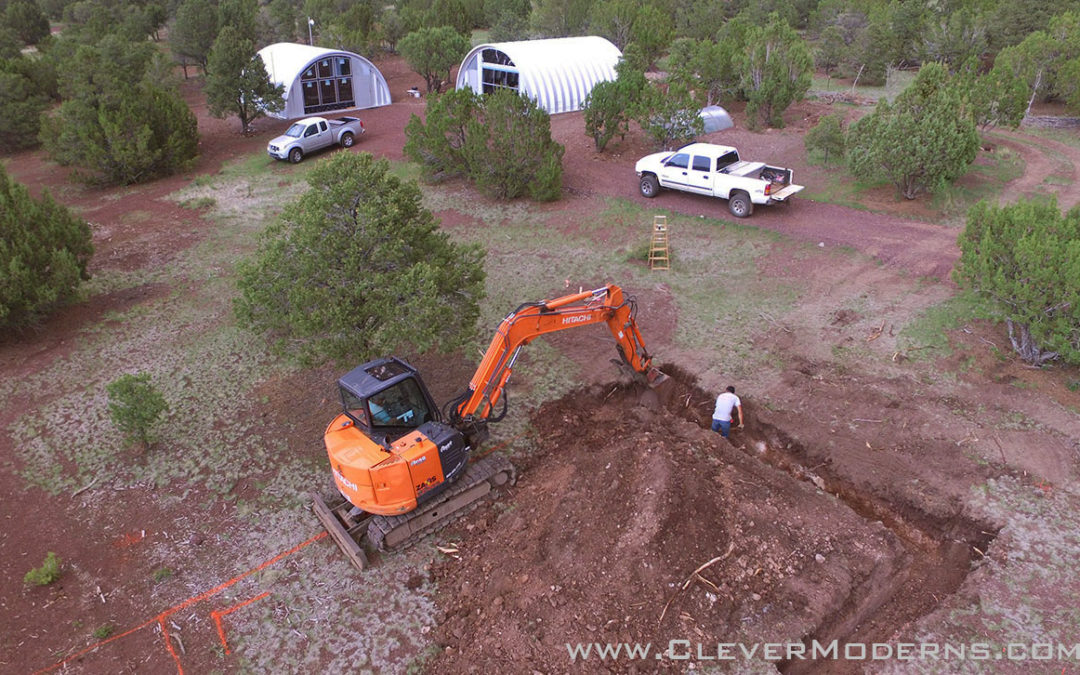
by Earl | Aug 2, 2018 | Building the Quompound, Loft House
The crew came out yesterday and excavated for our Quonset Loft House footings. We’ve finally officially broken ground! Of course I had to fly the drone around and get some aerial shots. It took over halfway into the year to get to the point of starting our...
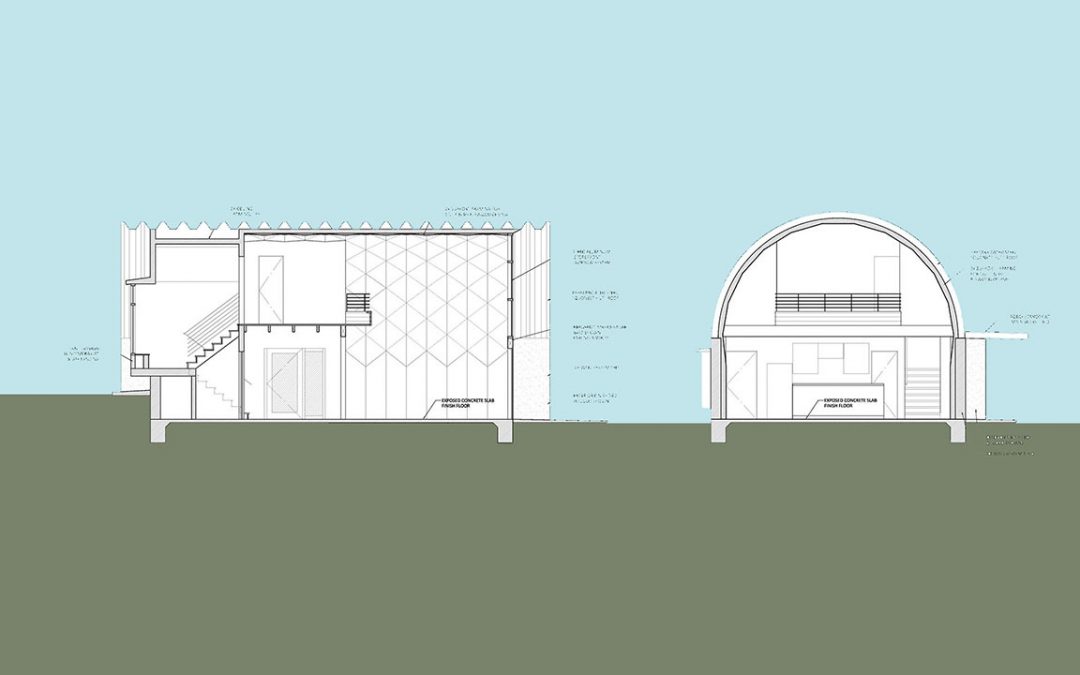
by Earl | May 4, 2017 | Building the Quompound, Loft House, Quonset House Plans
The Design I’ve been working away on the plans for the Quonset hut guest house on our Arizona property, and I wanted to offer a sneak peek of the design. The “Loft House” is a Quonset hut house designed using a simple, 25-foot diameter Quonset hut...







