The Design
I’ve been working away on the plans for the Quonset hut guest house on our Arizona property, and I wanted to offer a sneak peek of the design. The “Loft House” is a Quonset hut house designed using a simple, 25-foot diameter Quonset hut and raising it up 8 additional feet on side walls. Here’s a view of it rendered into a photo of our site.
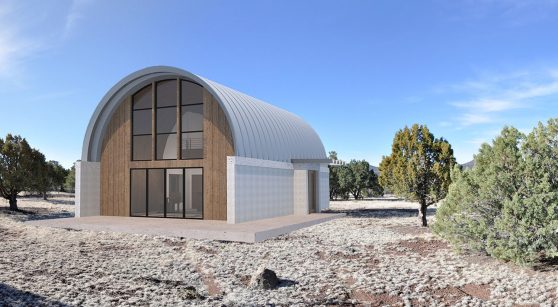
The house faces due west, towards a very distinctive looking mountain in the distance that we call Pointy Peaks. We recently learned that Pointy Peaks’ real name is Mt. Floyd. We’re sticking with Pointy Peaks.
Here’s a view of the interior, from the loft, looking out at Pointy Peaks, followed by a couple of additional interior views.
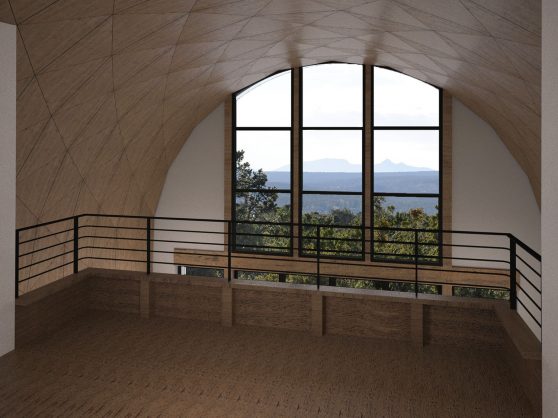
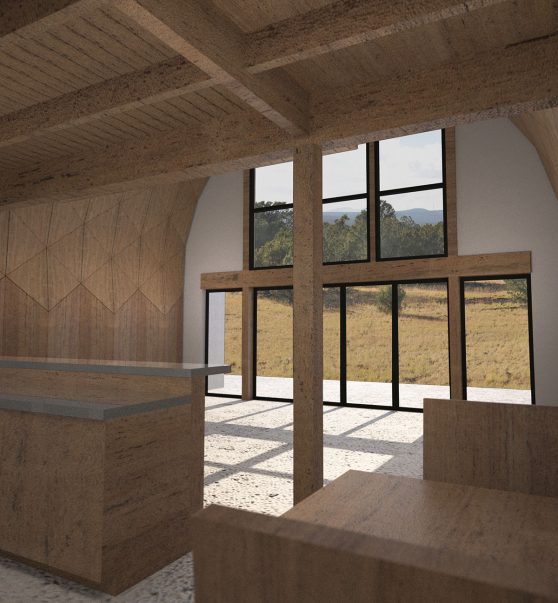
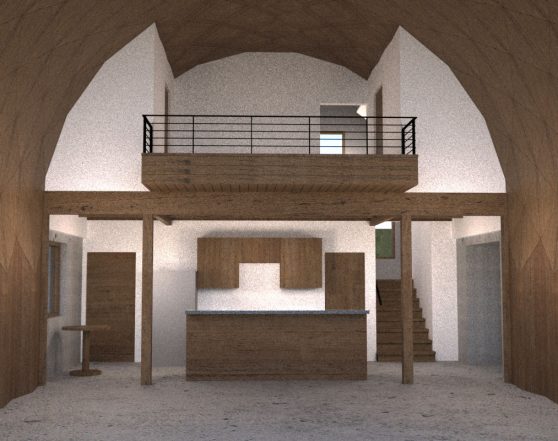
Right now we are working with our structural engineer, and I believe he is going to be able to eliminate the two posts supporting the loft that you can see in the renderings above.
[Update: Check out all the blog posts on this project here.]
Curious about Quonsets? Ready to learn more about these bizarre, amazing, shiny, round, prefab structures? Drop your info below and I’ll start you off on my email tutorial series. Looking to build an inexpensive but beautiful home debt-free? Considering going off-grid? Or are you just tired of the same old same old and want something unique and beautiful? A Quonset House might be the answer for you.
Follow us on Instagram and Facebook. We also have a private Facebook group called DIY Quonset Dwellers, where we share discussion, design, and construction tips with others who are interested in building their own Quonset hut house. With over 6,000 members and counting, the Facebook group has grown into an amazing resource all of its own! Learn more and request to join the Facebook group here.

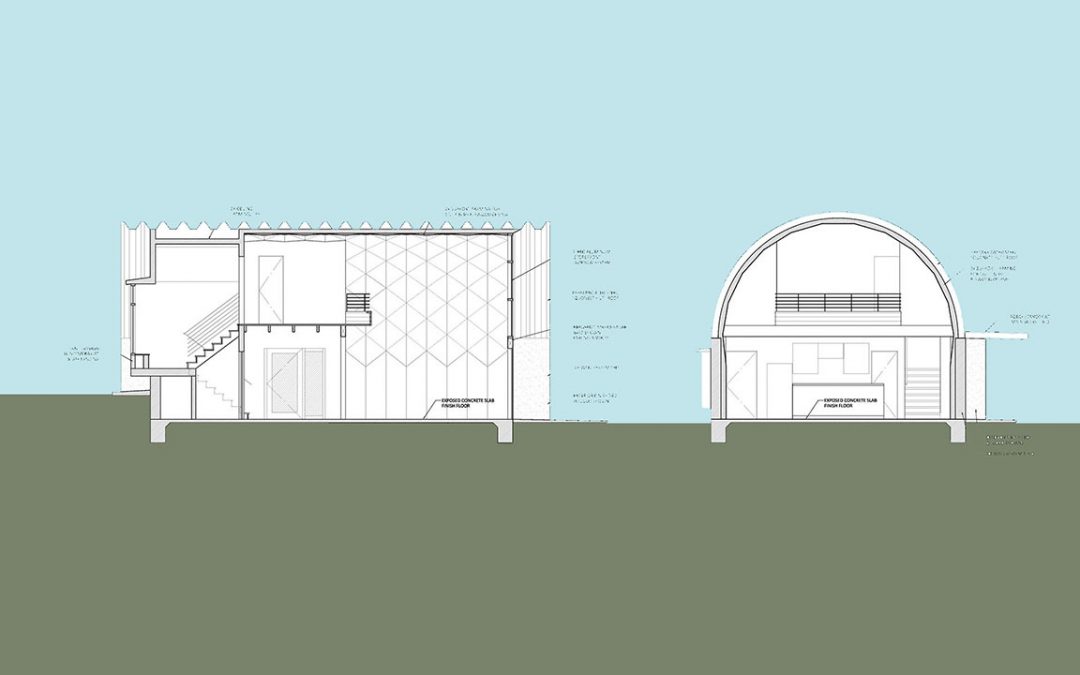
What an exciting project! Thank you for sharing the details. Really interesting.
Hey James, thanks for the kind words and for stopping by!
What are the material costs?
I’m so happy to see someone utilizing Quonset Huts for living purposes. Well over a decade ago I had suggested the idea to a friend. In my current situation after being exposed to toxic black mold,I am unable to tolerate traditional building materials now. The go to materials for people with multiple chemical sensitivities are metal or concrete Construction. For over
a year, I’ve been talking to a friend about creating a community in northern Arizona or New Mexico to accommodate people like myself.( I was married to an architect, and as an artist I have always tried to think of outside the Box.).. I’d like to give back to this hidden community. I’m thinking of small structures no larger than 700 square feet or less. I’ve also discovered that concrete slab can cause mold growth since it’s sitting in the soil, so if there is a way to design an elevated structure that would be ideal. I’m in the process slowly of selling a house in Southern Arizona and thinking of putting those funds towards a small community. It may require additional investment or fundraising, but I am determined to create something beautiful. Granted, I am unable to give away or rent buildings for free, and with my current health problems need to create passive income. Not looking to get rich, just live without worry. Shoot me an e-mail with any further developments or ideas. Blessings, Deborah
I am looking to retire to the mountains and seeking a small home that is environmentally friendly, low cost and a Quonset home is perfect! Love your videos and can’t wait to get started, I definitely will be in touch,
Thanks for the kind words!
Hi – just wondering how the hut is coming along?
Hey Brian! You can read all the blog posts on this build here. I will add that link to the post above, also.
Earl,
This site is great. I am currently building a Quonset barndominum that is 40 x 50 with a 2nd. floor loft living space in Michigan. The county will let me live in for a year while I build a house. All the systems will be capable splitting capacity (i.e. septic size for house & garage etc.) for both structures.
I have a regular design two story house plan that I was going to build only changing the wall structure to ICF and the roof to metal “R” arch so it looks like my Quonset garage and has energy efficiency and snow and tornado resistant.
After reviewing your two story house plan this looks like the ticket. You did what I want to do. Cant wait for the PDF’s.
Do you have a post about the interior wall coverings? I’m contemplating buying a property that has an old wood Quonset on it and finishing it into a home. I’m curious about wall options that will bend and curve with the framing.
This is fantastic! Exciting to see others with the same creative thinking for their homes. I am currently designing my Quonset home and hope to build soon in Colorado. I will be following along for insight. Thank you!
i would to see split use. front half nice bungalow and back half drive in shop to restore old cars/trucks. how would they hold up to sheer winds and tornadoes?
They generally do really well in hurricanes and are used all the time in Florida for this reason. Very few buildings can survive a direct hit from a major tornado, but you can work with your manufacturer on the right tradeoff for you on what your budget is and paying for heavier gauge panels for extra strength.