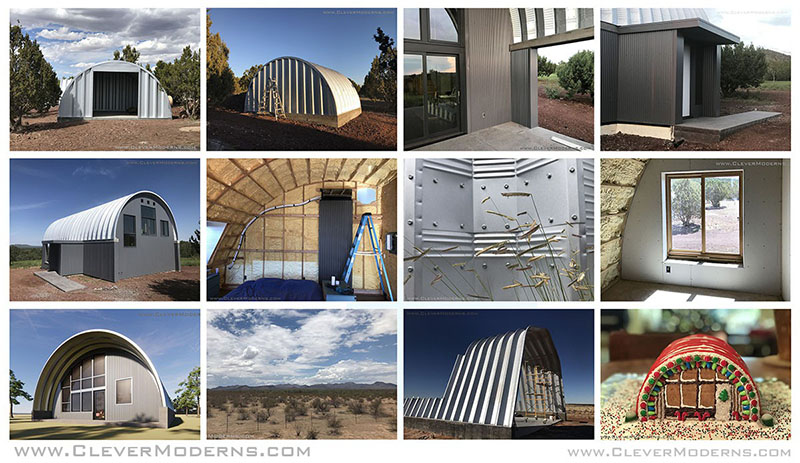
by Earl | Jan 7, 2022 | Building the Quompound, Glam Quonset House, Headquarters Hut, Loft House, Navajo Off-Grid, Q20 Storage Shed, Seven Acres + a Chicken
And just like that, 2021 is in the rear view mirror. Did it fly by, or drag on agonizingly? Am I the only one who feels like it’s hard to say? An important lesson I’ve learned recently is the importance of celebrating your wins – even the small ones....
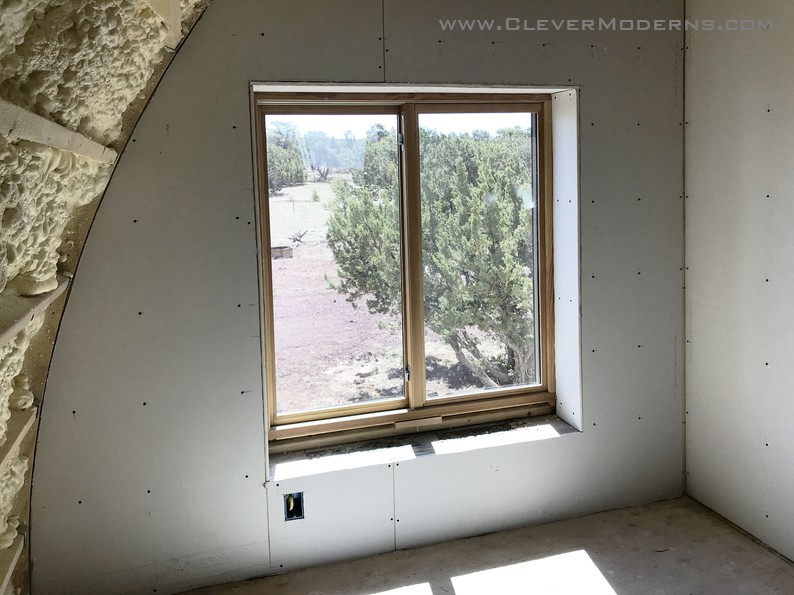
by Earl | Nov 10, 2021 | Building the Quompound, Loft House
Over the summer we managed to start getting some drywall on the Loft House interior! The sitting area behind the loft space is now enclosed! Mostly enclosed, anyway. We also got a start on the loft area itself. The bed will be in the center of the main loft area. We...
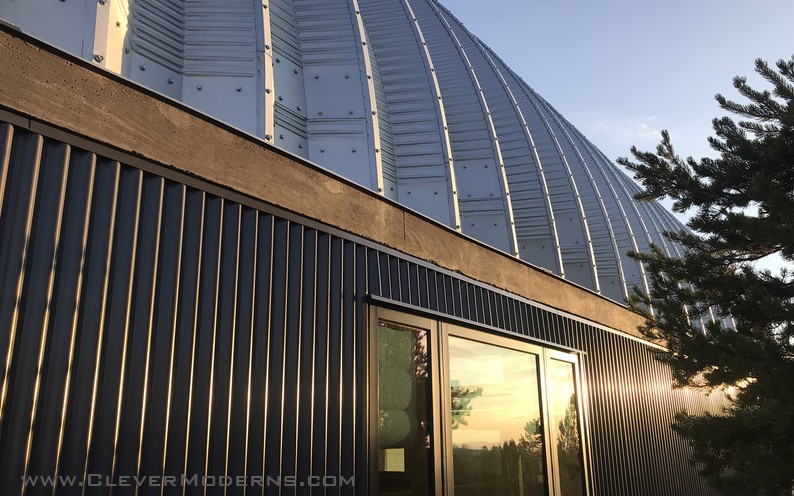
by Earl | Jul 30, 2021 | Building the Quompound, Loft House
It’s been a long time coming: we are finally underway with exterior cladding over the ICF walls of the Loft House at the Quompound! After what seemed like an endless debate of stucco vs Hardie Panel vs other types of cement board siding, vs many different types...
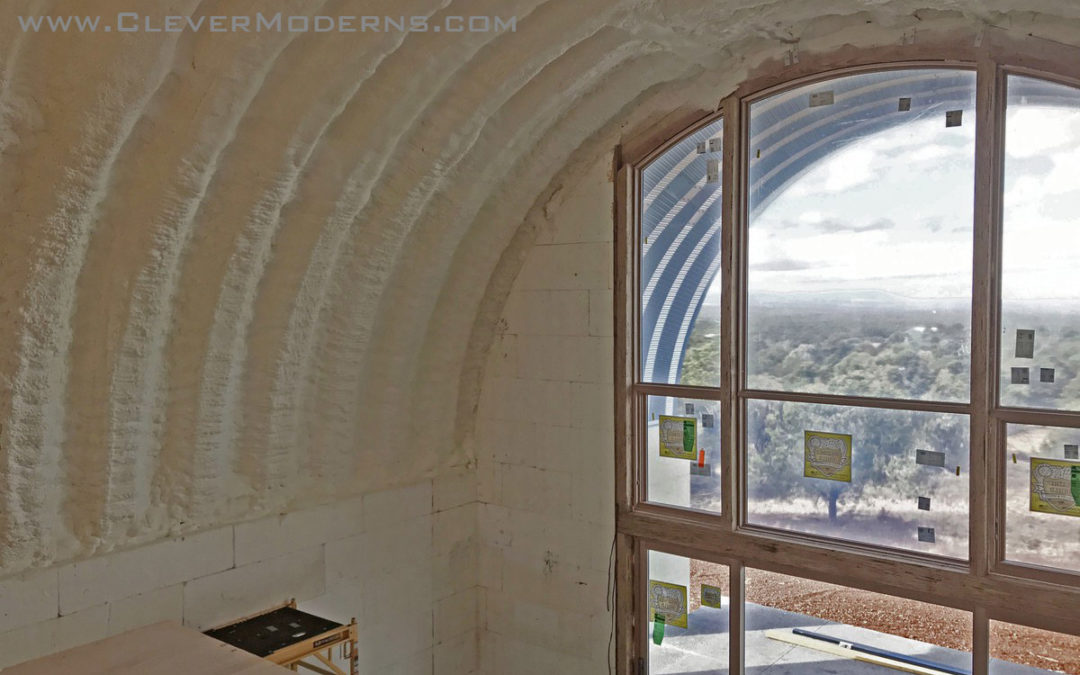
by Earl | Nov 8, 2019 | Building the Quompound, Insulation, Loft House
I wanted to post this separately from the HQ hut, because the Loft House is a little bit of a different animal in some ways, versus the Headquarters Hut. For the writeup of the HQ Hut insulation, with pictures, see this post. The Loft House is finally insulated! Read...
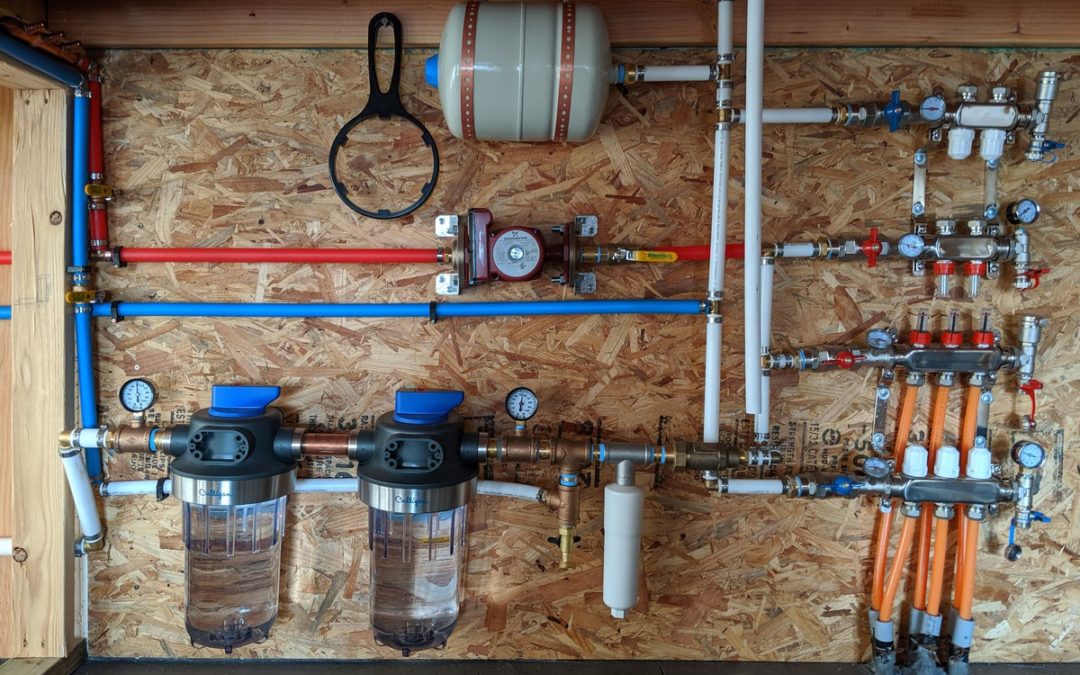
by Earl | Sep 10, 2019 | Building the Quompound, Loft House, Tutorials
Heating the Quonset Hut with Radiant Floor Heating Radiant floor heat is going to be one of the creature comforts we’re building into the house and we’re really excited about it. Any time you have open, lofty space in a home, the most efficient way to heat...
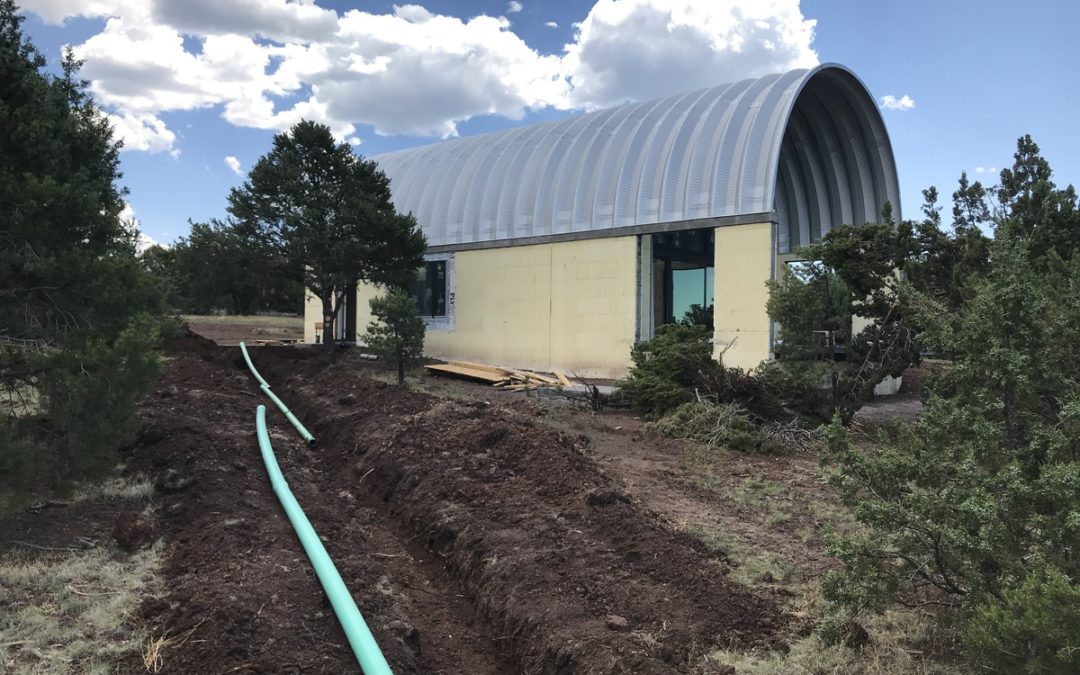
by Earl | Aug 18, 2019 | Building the Quompound, Loft House
We’d been trying for months – basically all spring and summer – to get the main waste line for the Loft House connected to the septic system. There are a couple of crews that we have used for grading and excavating at the property and everyone was...







