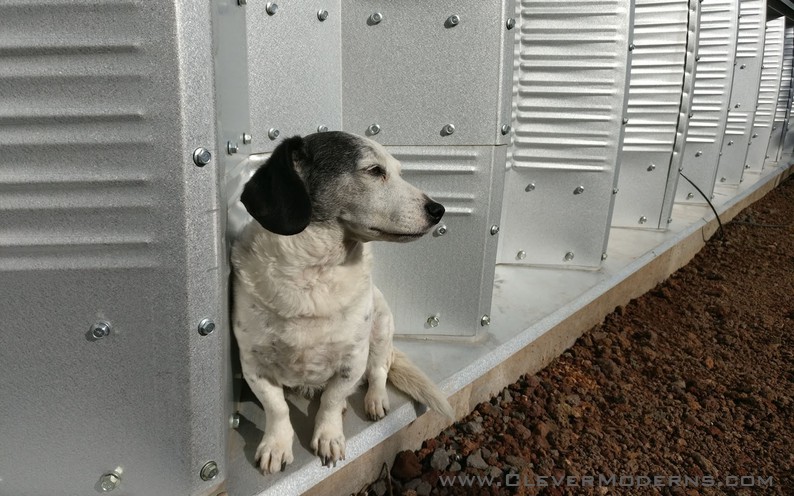
by Earl | Apr 11, 2022 | Building the Quompound
We said a very sad goodbye to our little buddy Oliver on the first of the month. My husband, Eric, had adopted him and brought him home from the city pound on April 11, 2015. He had been brought in as a stray and his age was unknown; he was thought to be 6-7 years...
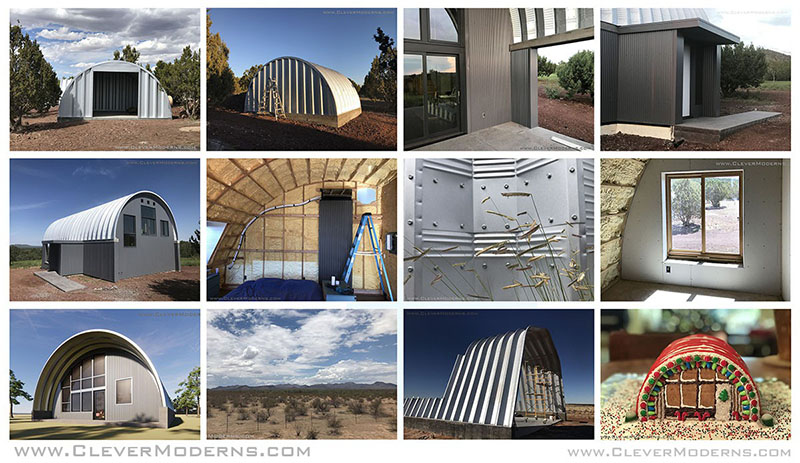
by Earl | Jan 7, 2022 | Building the Quompound, Glam Quonset House, Headquarters Hut, Loft House, Navajo Off-Grid, Q20 Storage Shed, Seven Acres + a Chicken
And just like that, 2021 is in the rear view mirror. Did it fly by, or drag on agonizingly? Am I the only one who feels like it’s hard to say? An important lesson I’ve learned recently is the importance of celebrating your wins – even the small ones....
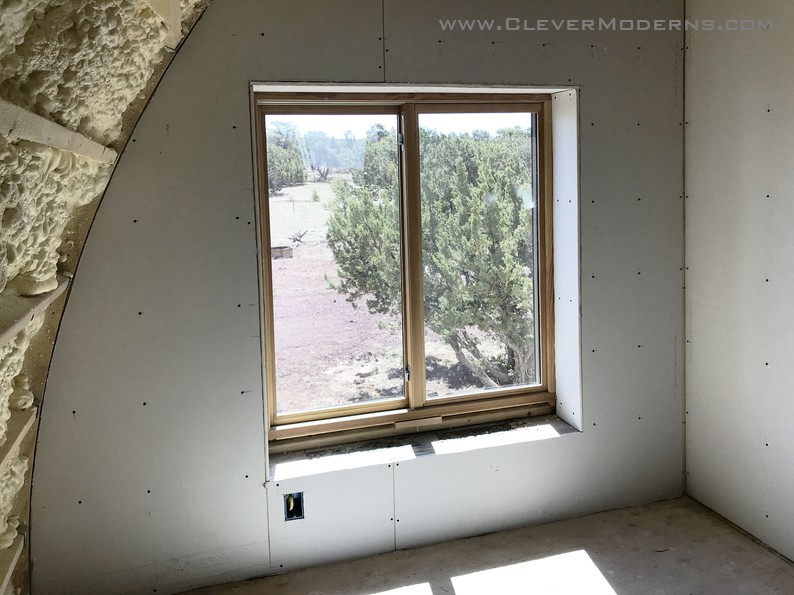
by Earl | Nov 10, 2021 | Building the Quompound, Loft House
Over the summer we managed to start getting some drywall on the Loft House interior! The sitting area behind the loft space is now enclosed! Mostly enclosed, anyway. We also got a start on the loft area itself. The bed will be in the center of the main loft area. We...
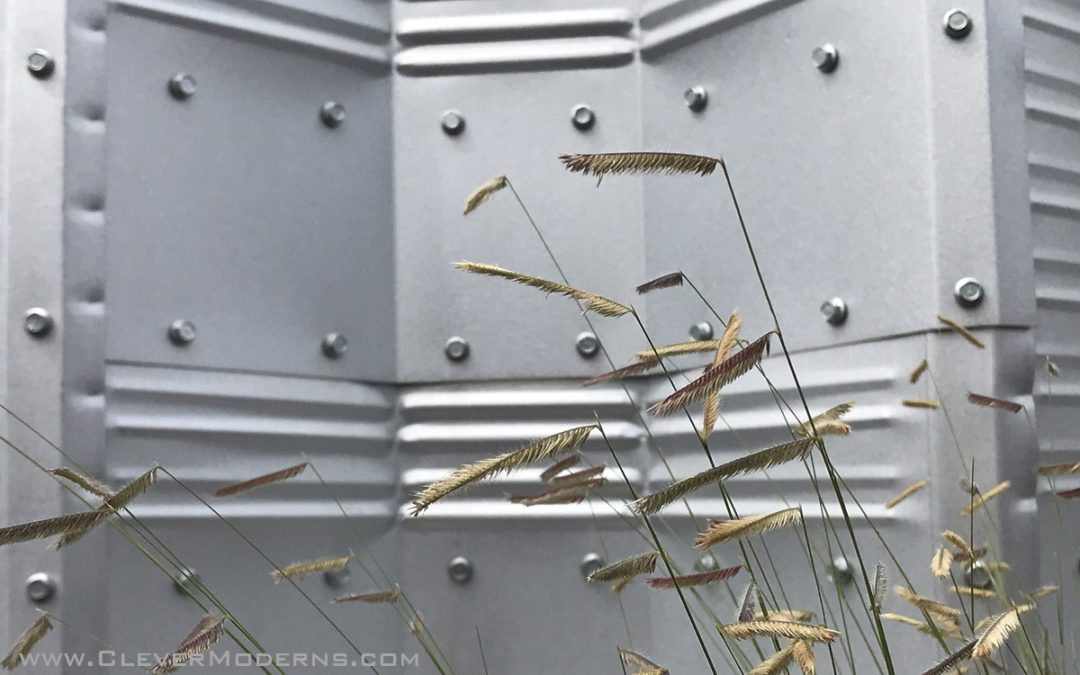
by Earl | Oct 13, 2021 | Building the Quompound, Nature
Learning about the land It’s interesting to me to look back over the process we’ve gone through over the past five years or so. We fell in love with this raw 10-acre parcel and bought it. That was the beginning of a process of discovery – of...
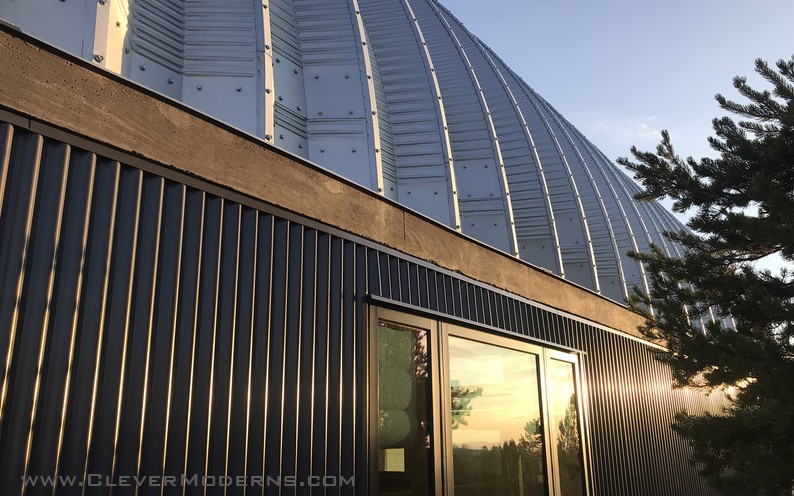
by Earl | Jul 30, 2021 | Building the Quompound, Loft House
It’s been a long time coming: we are finally underway with exterior cladding over the ICF walls of the Loft House at the Quompound! After what seemed like an endless debate of stucco vs Hardie Panel vs other types of cement board siding, vs many different types...
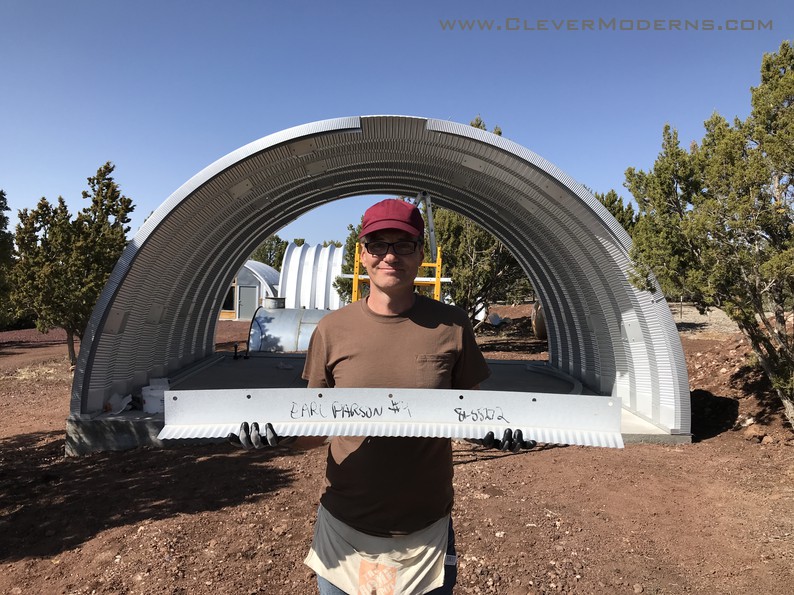
by Earl | Apr 27, 2021 | Building the Quompound, Q20 Storage Shed
We now have our fourth hut at the Quompound! Waaay back in the spring of 2019, we got it into our heads that we needed a storage shed. Our Workshop Hut had become fairly crowded with us storing construction materials and such, and we had bought a little golf cart...







