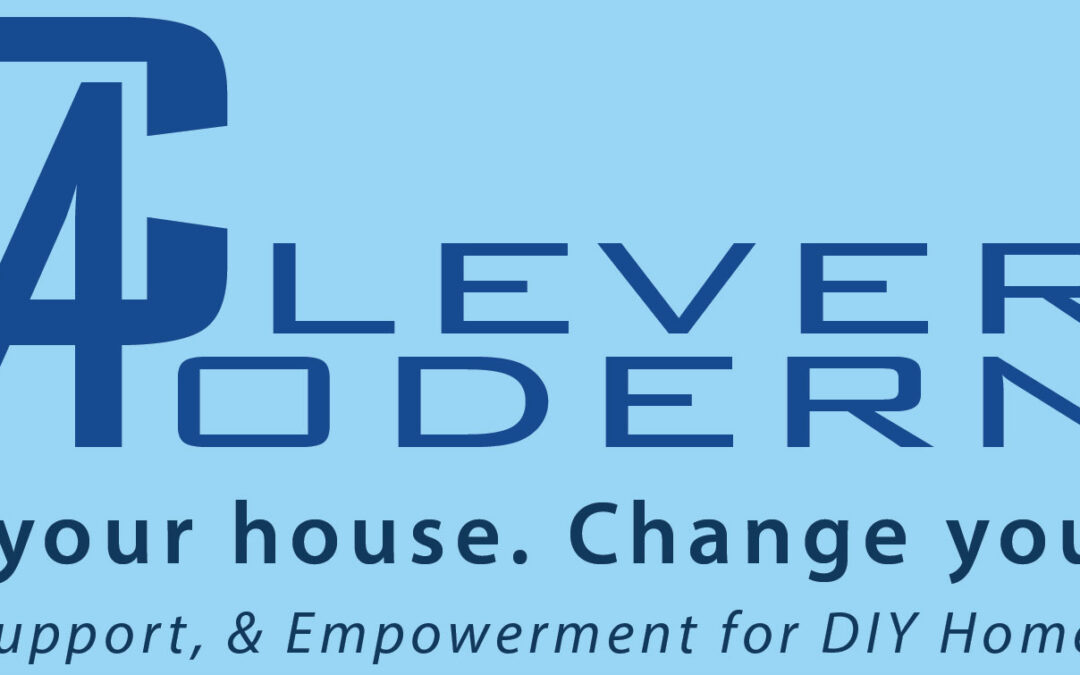
by Earl | Oct 9, 2021 | Quonset House Plans
Pre-drawn Quonset House™ Plans are here, with more plans sets and different models coming soon. Our Quonset House™ plans demystify working with Quonset huts, and simplify the homebuilding process for you. Read on to learn more about our pre-drawn Quonset House™ plan...
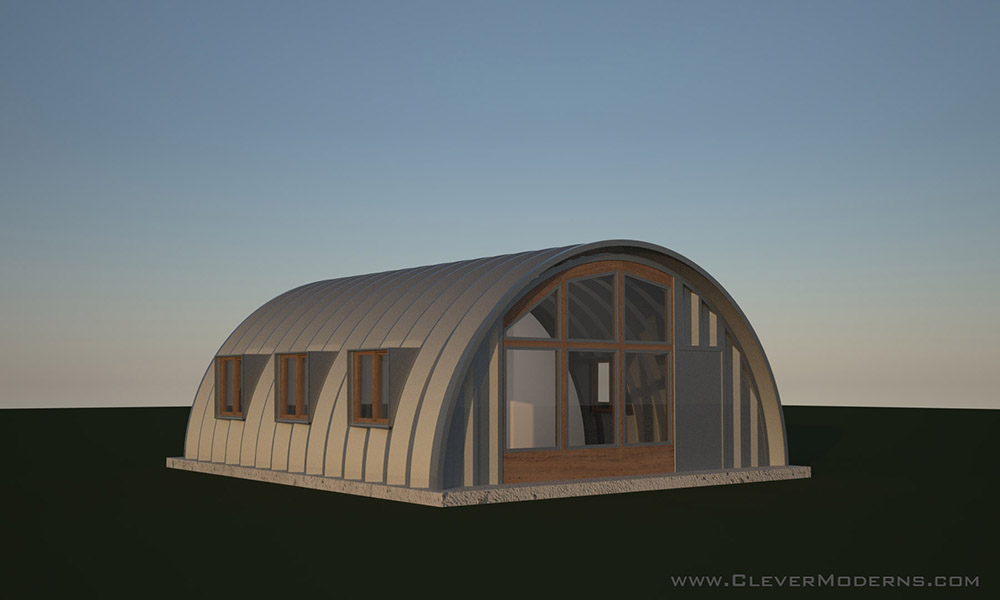
by Earl | Oct 4, 2021 | Quonset House Plans
The S30-15-200 model shares the same “200” series floor plan as the Q30-200 Quonset House, but is based on the S30-15 Quonset hut shape (meaning a 30′ arch width and 15′ height). With usable interior space of just over 1,000 square feet, this...

by Earl | Oct 4, 2021 | Quonset House Plans
At just over 1,000 square feet, the Q30-200 is a compact two-bedroom, one-bath Quonset House design, based on the Q30 model Quonset hut. For a two bedroom home, the super efficient Q30-200 is about as compact as it can get. The front features a spacious, open plan...
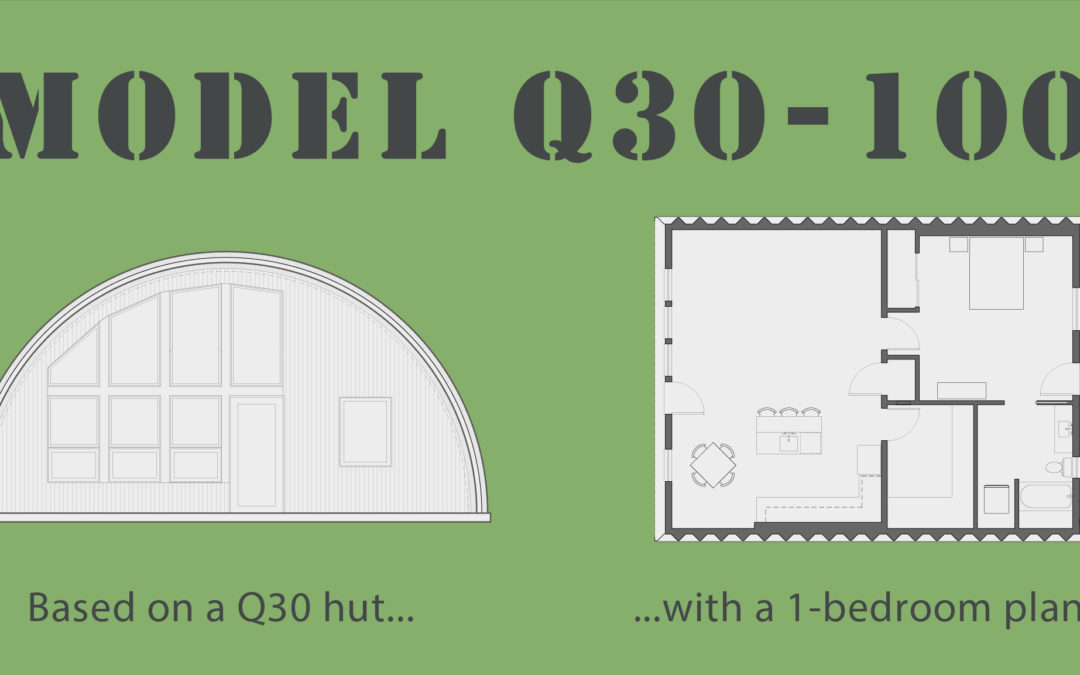
by Earl | Oct 4, 2021 | Quonset House Plans
The Q30-100 is a simple, cozy, one-bedroom, one-bath Quonset House design based on the Q30 model Quonset hut. The front features a spacious, open plan great room with living area, kitchen with island, and dining neatly arranged under the clear-span arch. There is a...
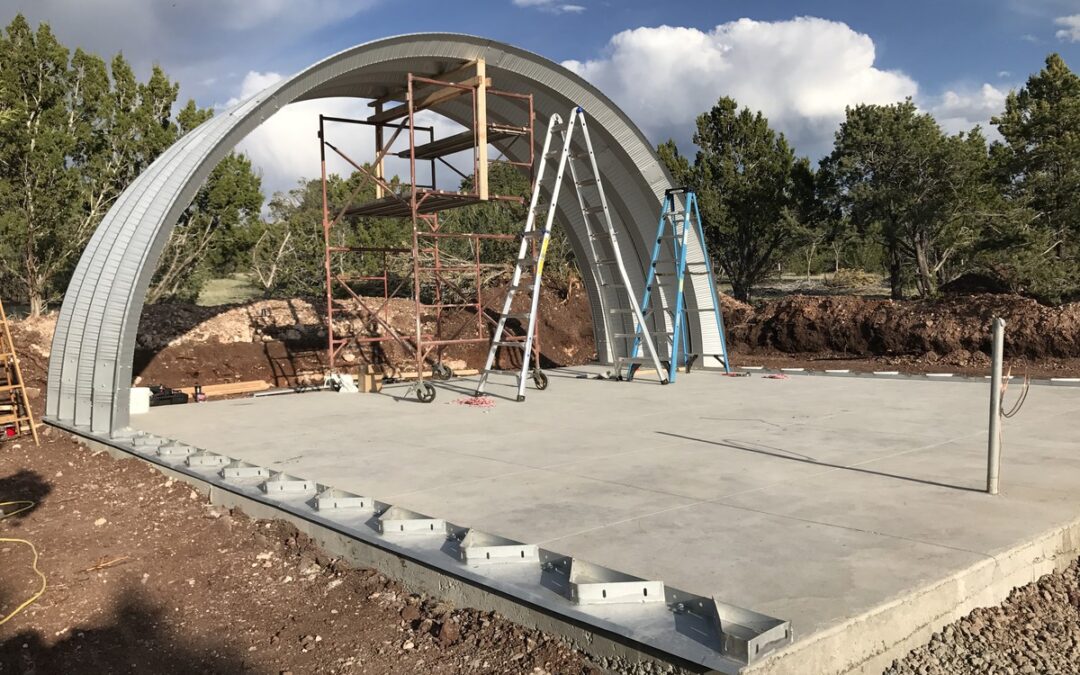
by Earl | Aug 12, 2021 | Quonset House Plans
Quonset House™ Plans: How it Works Ordering your Quonset House™ plans and ordering your Quonset hut building: Here at Clever Moderns, we are home designers and Quonset House™ experts. We provide plans and other resources, but we don’t sell the Quonset hut...
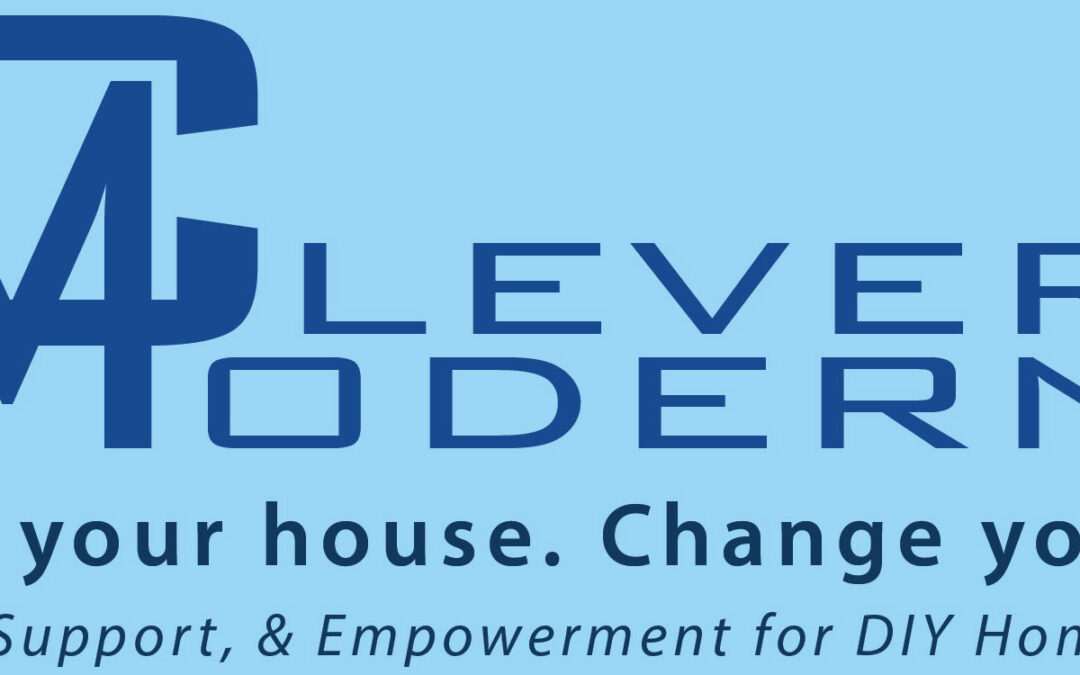
by Earl | Jul 25, 2021 | Hidden, Quonset House Plans
Quonset House™ Plans: Terms & Conditions These Terms and Conditions are entered into by and between (i) the individual(s) or entities purchasing Clever Moderns Quonset House Plans (“Purchaser”) and (ii) Clever Moderns LLC (“Seller”). These terms and conditions...







