Why a Quonset hut house? Having grown up in Indiana, where I spent a lot of time on my grandparents’ farm, I have always loved agricultural buildings. Their vernacular, no-nonsense simplicity also appeals to the modernist in me. Grandpa built all the buildings on his farm himself, with the exceptions of a shed and the old farm house that were on the property when they took the place over in the early 1930s.
It seems pretty clear that having a big part of my childhood steeped in this simple, self-reliant, homegrown agricultural aesthetic taught me to love agricultural buildings. One type of building that had its origins in the military but now is widely used in agriculture is the Quonset hut.
I have long been a fan of their simplicity and unusual shape. They were originally developed for World War II, as a simple, inexpensive, utilitarian building that could be assembled relatively easily from a kit. These early versions had wood or metal frames that were then clad with corrugated metal siding. Nowadays the metal panels are engineered to be sufficiently stiff and strong that they need no internal frame to support them. They can be made small enough to be used as a single-car garage, or large enough to be an airplane hangar! They are both inexpensive to build and do-it-yourself friendly.
Preliminary Quonset Hut House Designs
Because of their simplicity, low cost, and the beauty of the tremendous open, arched interior space, I have settled on the Quonset hut as the basis for the first Clever Moderns house. I have been exploring options for the designs since last fall. Here are some preliminary screenshots and simple renderings of the ideas I’ve been working with:
This is just a small sample of images; I have about a zillion of these that I’ve worked up so far. The version shown above is based on a 24′ wide Quonset building. I’m also working on a bigger one that is 36′ wide. Both share a lot of the same concepts and details, and in the coming weeks I’ll go into some of the ideas behind the system I’m developing.
Curious about Quonsets? Ready to learn more about these bizarre, amazing, shiny, round, prefab structures? Drop your info below and I’ll start you off on my email tutorial series. Looking to build an inexpensive but beautiful home debt-free? Considering going off-grid? Or are you just tired of the same old same old and want something unique and beautiful? A Quonset House might be the answer for you.
Follow us on Instagram and Facebook. We also have a private Facebook group called DIY Quonset Dwellers, where we share discussion, design, and construction tips with others who are interested in building their own Quonset hut house. With over 6,000 members and counting, the Facebook group has grown into an amazing resource all of its own! Learn more and request to join the Facebook group here.

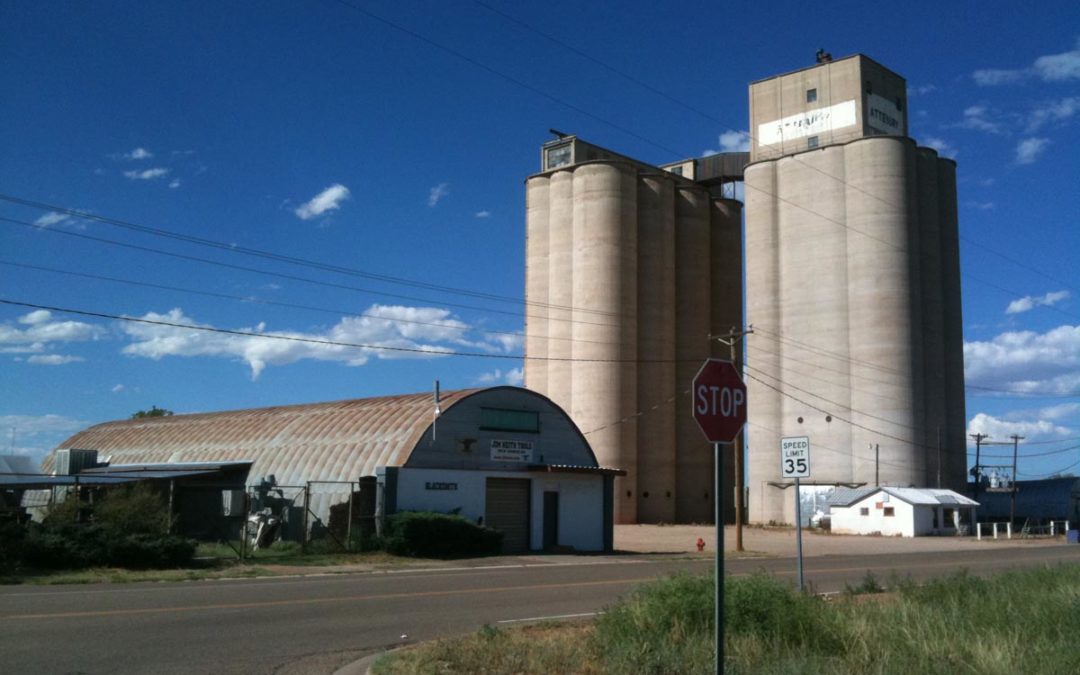
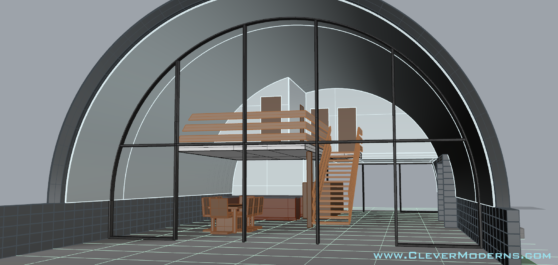
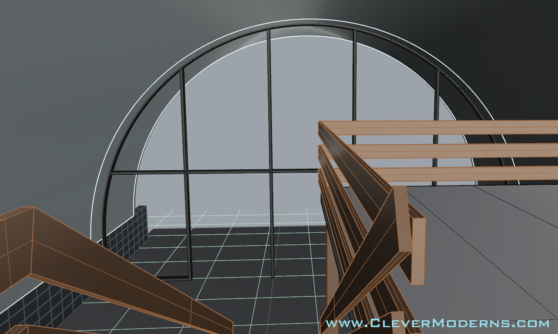
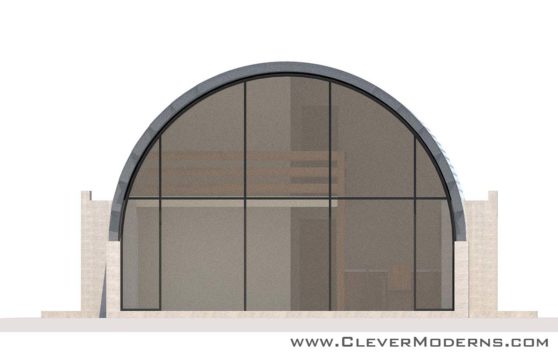
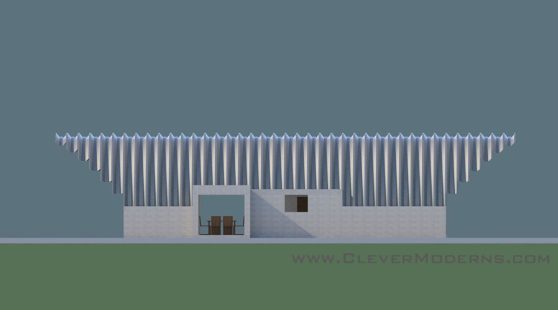
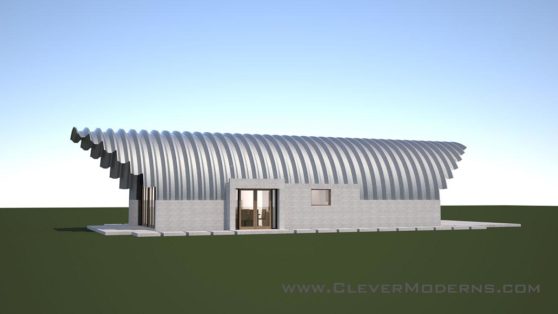
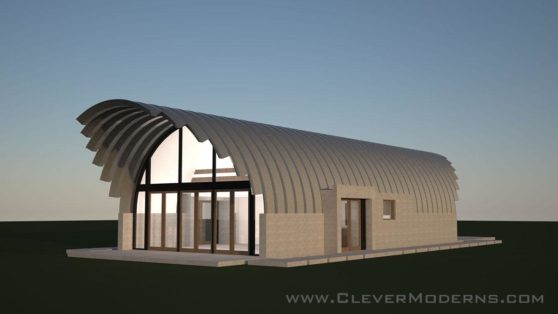
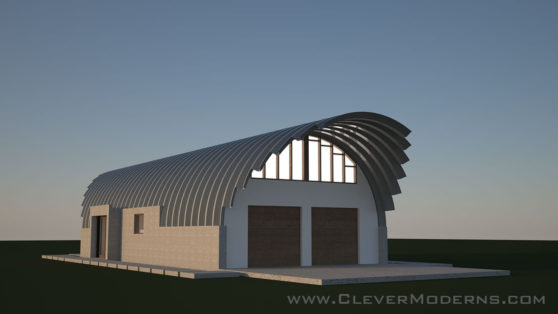
We’re about ready to start our Quonset Hut! We appreciate seeing someone else’s process. Thanks for sharing!
Hey Stacy, thanks for stopping by! I’d love to hear how your build goes as you progress, good luck with everything!
I like your plan. I may copy part of it! It will be way out in the boonies in Arkansas. I’d like to hear about the stability of the extended sunshade. My hut will need to be around 60′ wide or more to take care of our living and working needs. I’m still deciding what type of steel building to do.
Copy away, Lea! The extended sunshade didn’t go over very well with the building manufacturer, unfortunately. They suggested that it could be done if you added some extra support beams but to me it starts to defeat the purpose to add more structural elements like that. But it was fun to build in the 3D model!
Is this site still up and running?
Yes but I am suffering from a super painful back injury that has been dragging on all through this year since January.