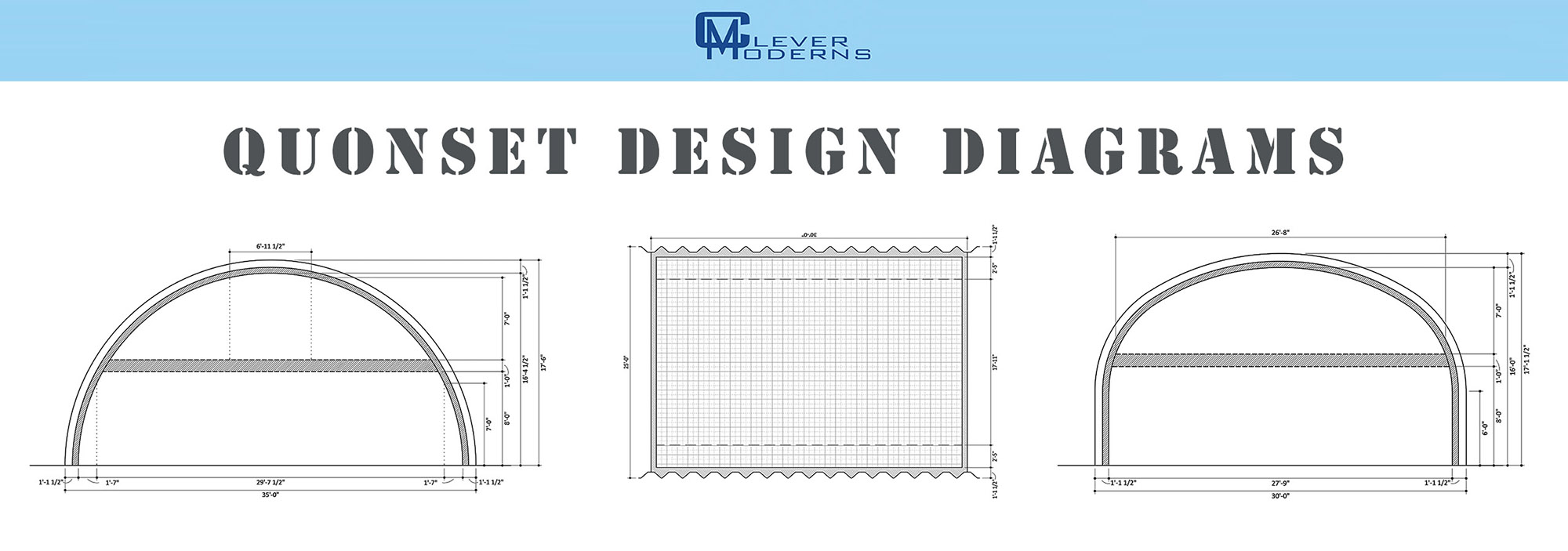
Planning your Quonset House build?
Scratching your head trying to figure out:
- which size and style of Quonset hut to buy?
- how to compare “Q” versus “S” versus “A” models?
- how much finished space you’ll have inside your hut?
- which models & sizes will allow for a second floor or loft?
The Quonset Design Diagrams will answer these questions and more.
Clear up all the confusion and plan your build with confidence. We’ve taken the guesswork out, so you can create your own floor plans with ease.
When you purchase Design Diagrams, you get a single digital PDF download consisting of 48 total drawings of 17 of the most popular models of Quonset hut, ranging from 20′ to 50′ wide, of the most popular Q, S, and A shapes. Each model includes a cross-section profile with matching blank floor plans. The blank floor plan diagrams all show 6″ and 12″ grids to help you draw your room layout to scale.
This is a digital product with instructions for printing the drawings to scale if you want to sketch or draw over them by hand. Hard-copy printouts are not included.
While sizes can vary slightly between manufacturers, we’ve used the most commonly available sizes on the market today. It’s important to verify the exact dimensions of your building with the manufacturer of your choice.
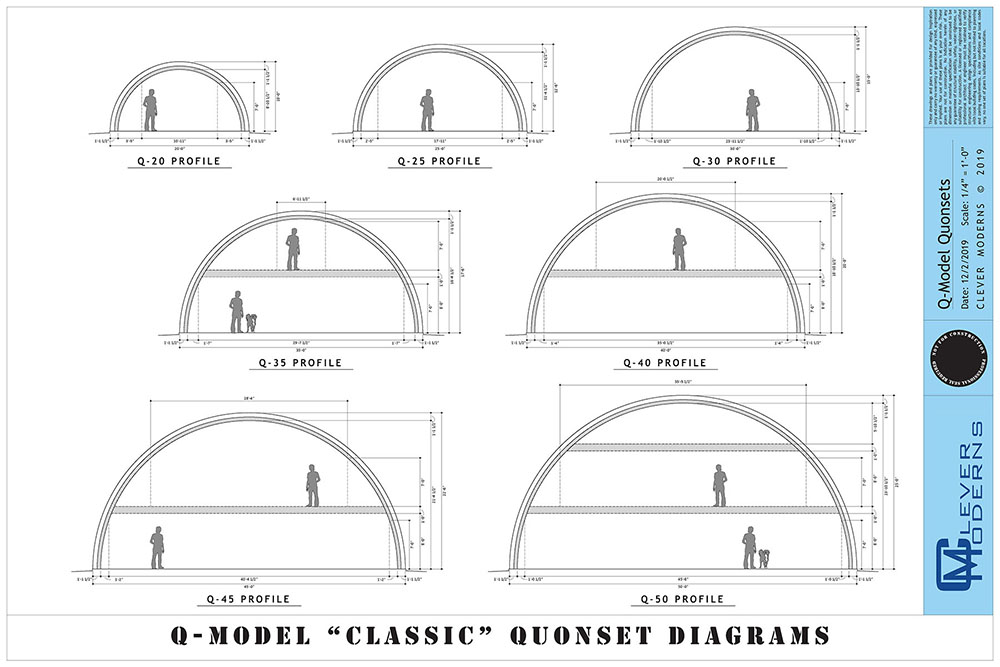
$25.00
These high-resolution PDF diagrams take the most popular – and the most practical – standard Quonset hut sizes and break them down for you with clear dimensions, showing how much space you have available inside to build out your dream Quonset House.
The three images below are similar to what you get for each of the 17 different shapes and sizes of Quonset buildings – all in one package. Plus for each type of structure (Q, S, or A model) you get an overall sheet like the one above so you can easily compare building sizes.
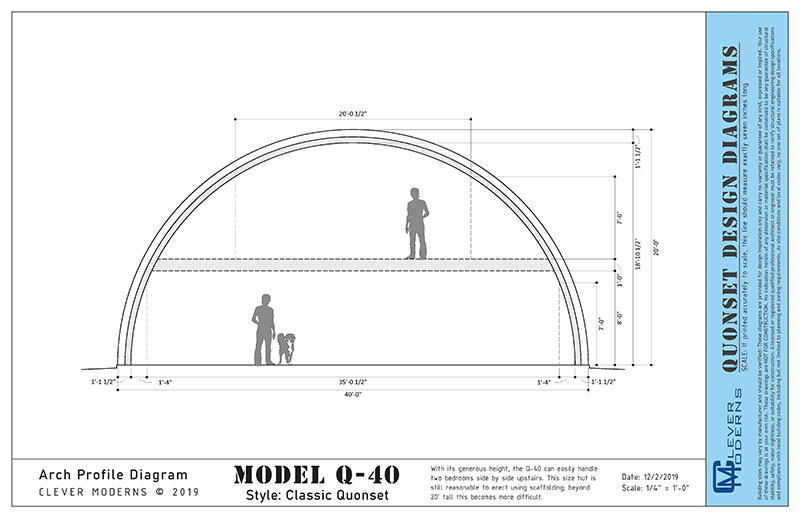
Each model includes a cross-section profile, with matching blank floor plans. The blank plan diagrams all include 6″ and 12″ grids to help you draw your room layout to scale. We’ve taken the guess work out of it for you!
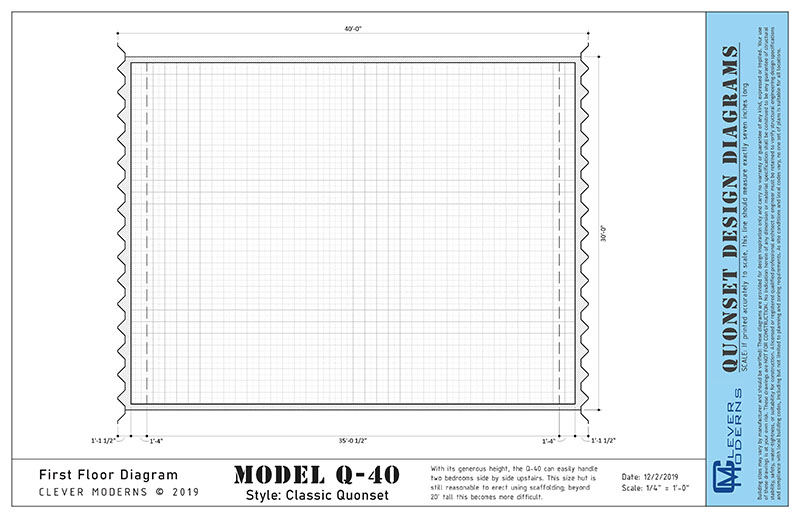
The Diagrams show three different types of buildings: Q-models, S-models, and A-models. Every diagram is presented at 1/4″ = 1′-0″ scale on a pdf sheet that can be printed on 11 x 17 size paper. There are 48 drawings in all.
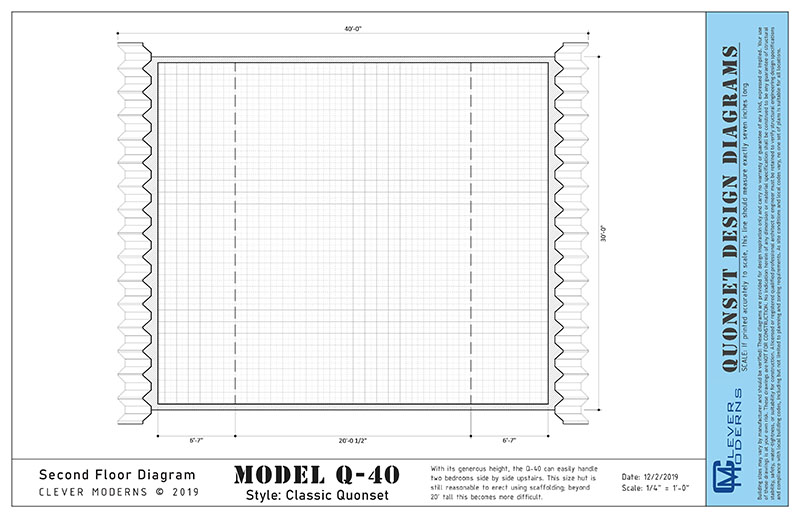
Get your diagrams today
and start your project right!
and start your project right!
